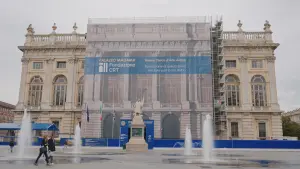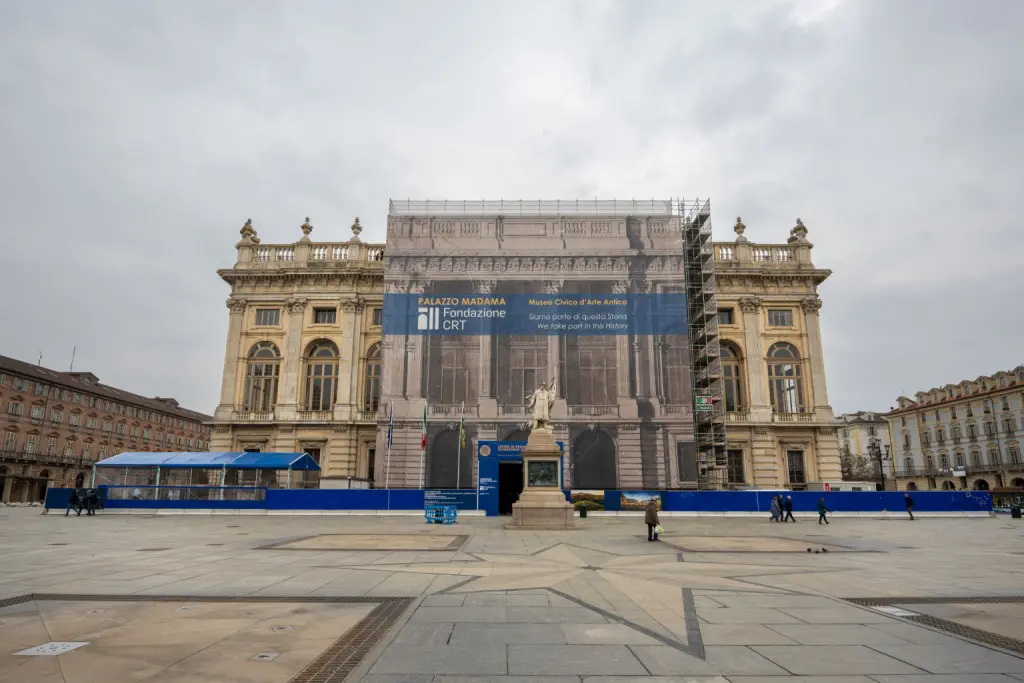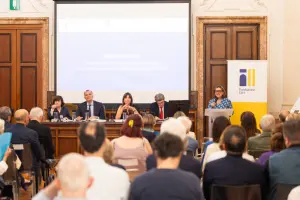 Presented in the Salone d’Onore of Fondazione CRT, the volume “I marmi del Re” is dedicated to the remarkable restoration and consolidation of the Juvarrian façade of Palazzo Madama—an iconic symbol of the city and a UNESCO World Heritage Site. The project was promoted by the Fondazione Torino Musei and entirely supported by Fondazione CRT, the main private donor for the site, which has allocated a total of 18 million euros.
Presented in the Salone d’Onore of Fondazione CRT, the volume “I marmi del Re” is dedicated to the remarkable restoration and consolidation of the Juvarrian façade of Palazzo Madama—an iconic symbol of the city and a UNESCO World Heritage Site. The project was promoted by the Fondazione Torino Musei and entirely supported by Fondazione CRT, the main private donor for the site, which has allocated a total of 18 million euros.
Curated by architect Gianfranco Gritella, the project’s director, and published by Electa, the book captures, through words and images, the full technical, artistic, and human journey of this complex and innovative endeavor.
The publication focuses on the consolidation and restoration of the central section of the façade, constructed between 1718 and 1721 based on Filippo Juvarra’s design. Through philological and historical investigation, it explores the story and characteristics of the restorations carried out between the 19th and 20th centuries by Alfredo d’Andrade.
Some chapters delve into the use of marble sourced from the ancient quarries of the Cottian Alps, which were rediscovered, thoroughly explored, and surveyed using drones and state-of-the-art laser technology. The study analyzes the quarry sites and the techniques used for extraction, transportation, and installation of the marble blocks.
Archaeological research into the architecture enabled, for the first time, a reconstruction of the historical construction technologies and machinery, with detailed drawings and surveys describing all the sculptural and stone elements of the façade.
The restoration—begun in 2022 and completed in September 2024—was entirely funded by Fondazione CRT with a special contribution of 2.9 million euros, and promoted by Fondazione Torino Musei in collaboration with the Superintendence of Archaeology, Fine Arts and Landscape for the Metropolitan City of Turin.
The intervention involved structural consolidation of the central front using reversible steel “prostheses,” restoration of the marbles and windows (11 baroque windows, the largest in Piedmont), the recovery of underground spaces, and especially the delicate restoration of the four monumental allegorical statues representing “Good Government”—Justice, Generosity, Magnanimity, and Abundance—by Carrara sculptor Giovanni Baratta. These statues made a dramatic “flight” over the skies of Turin during their dismantling.
It was a spectacular, complex, and delicate “surgical” operation, blending ancient craft techniques with advanced technologies, recovering the original marbles while using modern materials.
The restoration was preceded by a comprehensive diagnostic campaign and in-depth surveys during construction, using laser instruments, ground-penetrating radar, and tomographic imaging with magnetic resonance to assess the internal structure of the stone blocks forming columns and pillars.
A distinctive feature of the project was its participatory and inclusive approach: thanks to an elevator installed on the scaffolding—also accessible to people with disabilities—hundreds of visitors were able to experience the site up close, enjoying an unprecedented view of Turin’s architecture, from the Mole Antonelliana to Superga. It was a unique cultural heritage experience that engaged the local community.
The intervention on the central section of Palazzo Madama, featured in the volume I marmi del Re, reflects much of what Fondazione CRT is and aspires to be: an ally of beauty, memory, and the future,” said Anna Maria Poggi, President of Fondazione CRT. “We wanted this extraordinary construction site, which allowed for a spectacular and innovative restoration, to also become an opportunity for community learning and involvement, transforming the restoration into an experience accessible to all. Culture needs care—but also sharing: that’s how our heritage truly becomes a common good.”
Under the expert guidance of architect Gianfranco Gritella—whose deep knowledge of the original construction system was combined with an innovative methodology while rigorously respecting the authenticity and historical complexity of Juvarra’s work—a scientifically grounded restoration was carried out on the central façade. “This intervention also marked the beginning of a broader project for the redevelopment, restoration, and enhancement of Palazzo Madama, envisioned in the Foundation’s Strategic Plan,” stated Massimo Broccio, President of Fondazione Torino Musei. “It’s an ambitious project aimed at restoring the palace to its original splendor and full accessibility, reaffirming it as a symbol of identity for Turin, Italy, and Europe.”
The project, divided into four subsequent phases, involves both exterior spaces—including detailed façade restoration and the public opening of a magnificent panoramic terrace—and interior areas, including the reopening of the Galleria di Carlo Emanuele, once connecting Palazzo Madama to the Royal Palace. This gallery will house the four monumental statues that once stood atop the building.
This major restoration will allow the rediscovery of Turin’s historical roots, preserved in the altar marking the founding stone of Augusta Taurinorum. This space is set to become a symbolic starting point for visitors, celebrating the 2,000-year history enclosed within Palazzo Madama—a global one-of-a-kind. The project will also include the recovery of the Roman-era Porta Decumana and part of the Medieval Courtyard. “Special thanks go to the City of Turin, the Superintendence, and above all to Fondazione CRT for their invaluable conceptual and financial support.”
The Grand Restoration of the Central Façade of Palazzo Madama: Between Innovation and History
-
The central façade and the “ancient flaw” of Foresto marble:
The intervention addressed the consolidation of the central section of the façade. Deterioration of the original 18th-century support beams had compromised the structure’s stability, causing cracks and detachments. Three “blind chambers” hidden within the central architrave—supporting the cornice, balustrade, and statues—were inspected during the project. Inside, the most significant damage was found in 9 massive beams made of Vaie stone, each 7 meters long and weighing about 3 tons. Originally installed by Juvarra at the tops of the main columns, 7 of them were broken and on the verge of collapse. -
Structural consolidation using reversible steel “prostheses”:
To strengthen the structure, three steel trusses with curved profiles were inserted into the hidden chambers. These “prostheses” supported the damaged architraves and suspended hundreds of ceiling marble slabs using pins, ensuring their preservation and safety. Custom steel plates were crafted to match the ornate ceilings. -
Original stones and carbon fiber to restore architecture and decoration:
Stone surfaces, severely damaged by weathering and structural shifts, were stabilized using advanced techniques, including carbon fiber, fiberglass and stainless-steel micro rods, and specially formulated mortars mixed with marble powder sourced from the original stones in use. Incongruous inserts and severely deteriorated or missing stones were replaced or filled using original marble from the Chianocco and Foresto quarries in the Susa Valley. -
The four monumental allegorical statues: transport and restoration:
The statues representing the cardinal virtues (Justice, Generosity, Piety or Abundance, and Victory), by Giovanni Baratta and sculpted in white marble from Brossasco in the Varaita Valley, were detached at the base using a diamond wire, secured in metal frames, lowered from a height of 28 meters with cranes, and restored in a dedicate
-
Restoration of the monumental Baroque windows—the largest of 18th-century Italy:
The monumental Baroque windows of the façade, each over 50 square meters in size, were also restored. Their original color was identified through on-site testing and archival documentation. Special steel frames were custom-built and applied to the wooden windows, rendering them wind- and leak-resistant while also safeguarding the grand interior staircase.


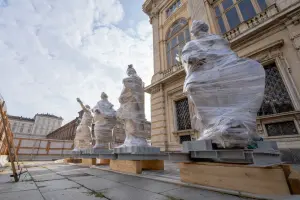
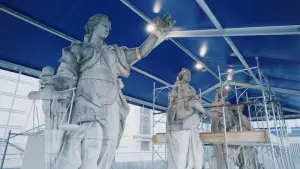 The statues representing the cardinal virtues (Justice, Generosity, Piety or Abundance, and Victory), by Giovanni Baratta and sculpted in white marble from Brossasco in the Varaita Valley, were detached at the base using a diamond wire, secured in metal frames, lowered from a height of 28 meters with cranes, and restored in a dedicate
The statues representing the cardinal virtues (Justice, Generosity, Piety or Abundance, and Victory), by Giovanni Baratta and sculpted in white marble from Brossasco in the Varaita Valley, were detached at the base using a diamond wire, secured in metal frames, lowered from a height of 28 meters with cranes, and restored in a dedicate